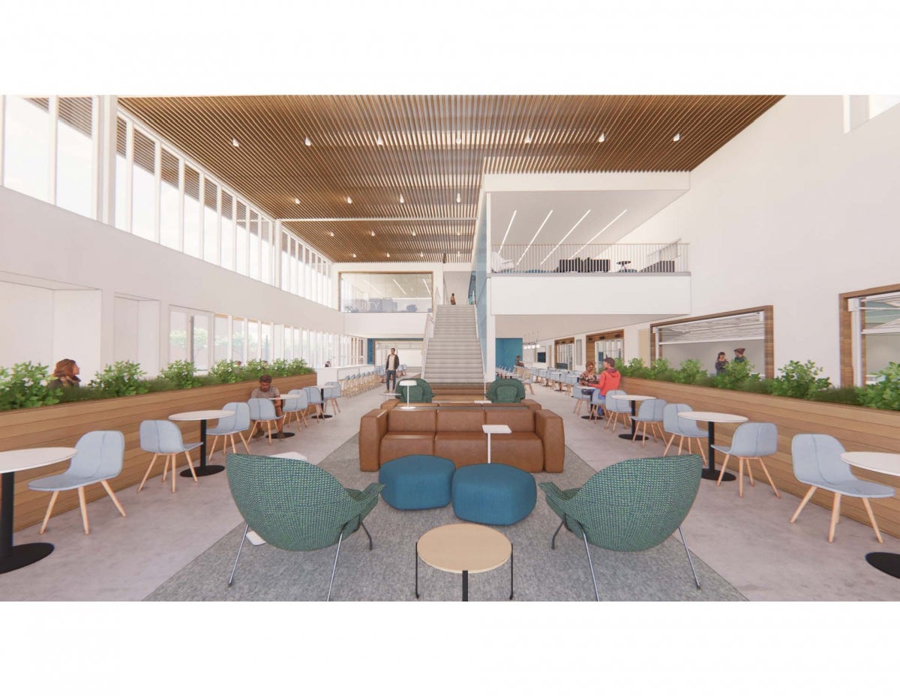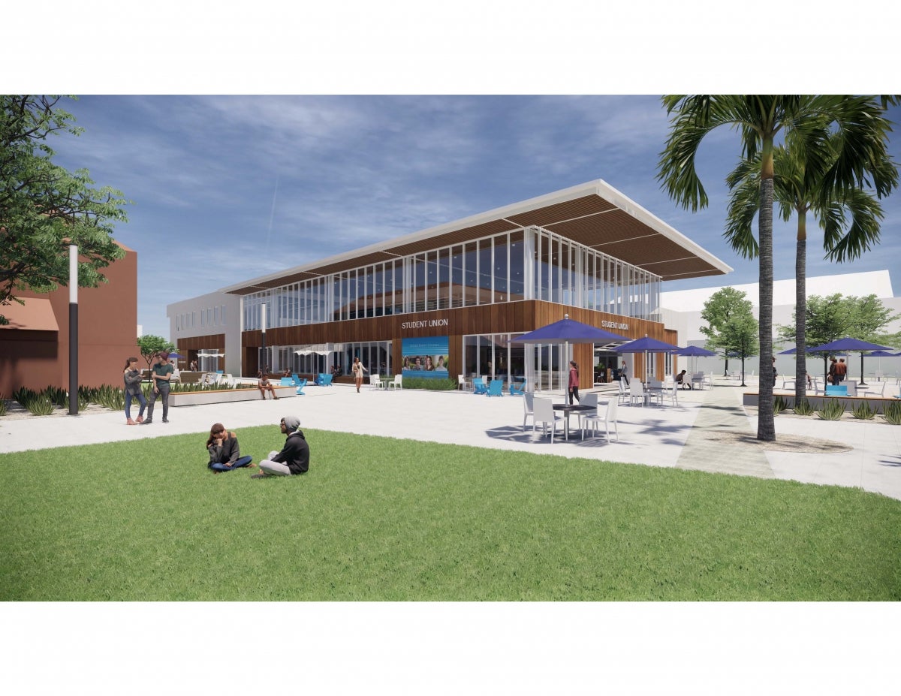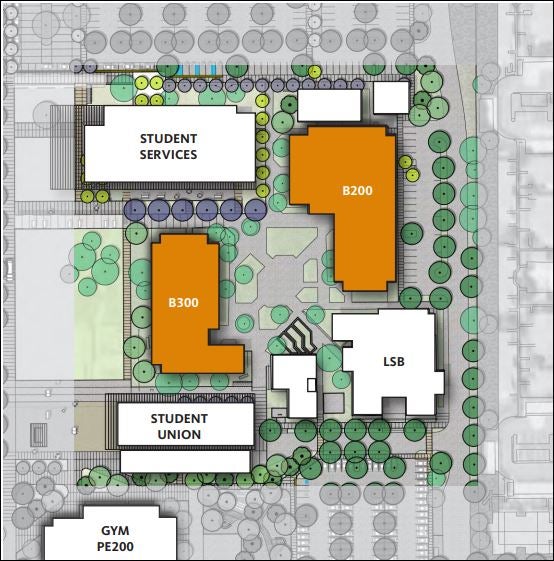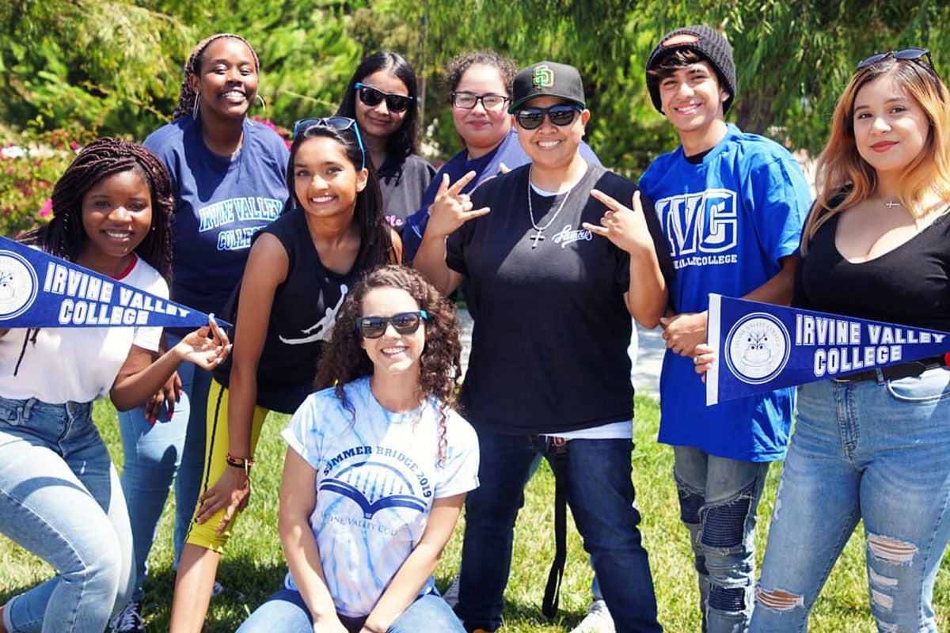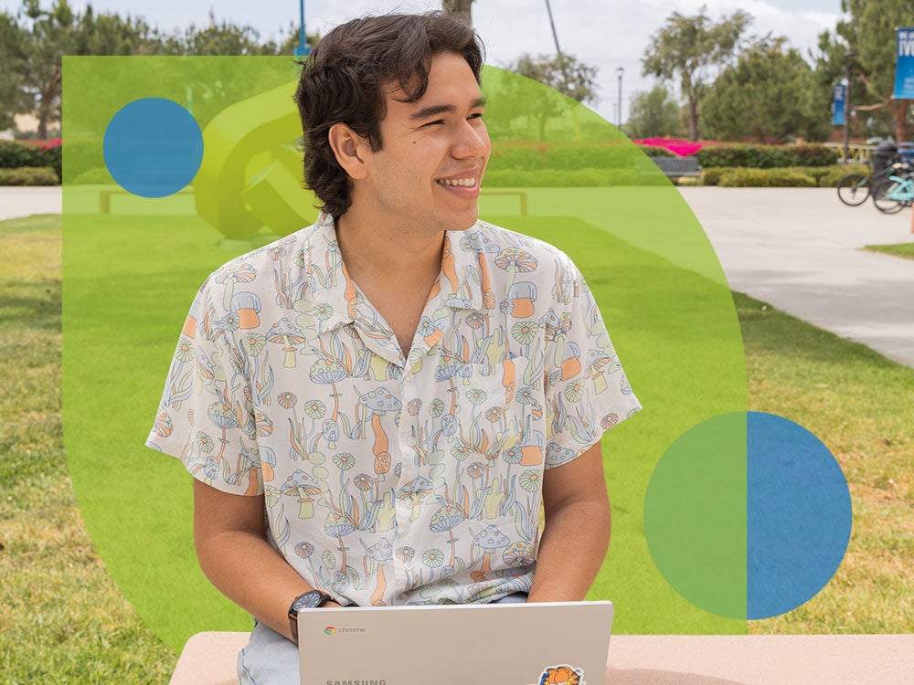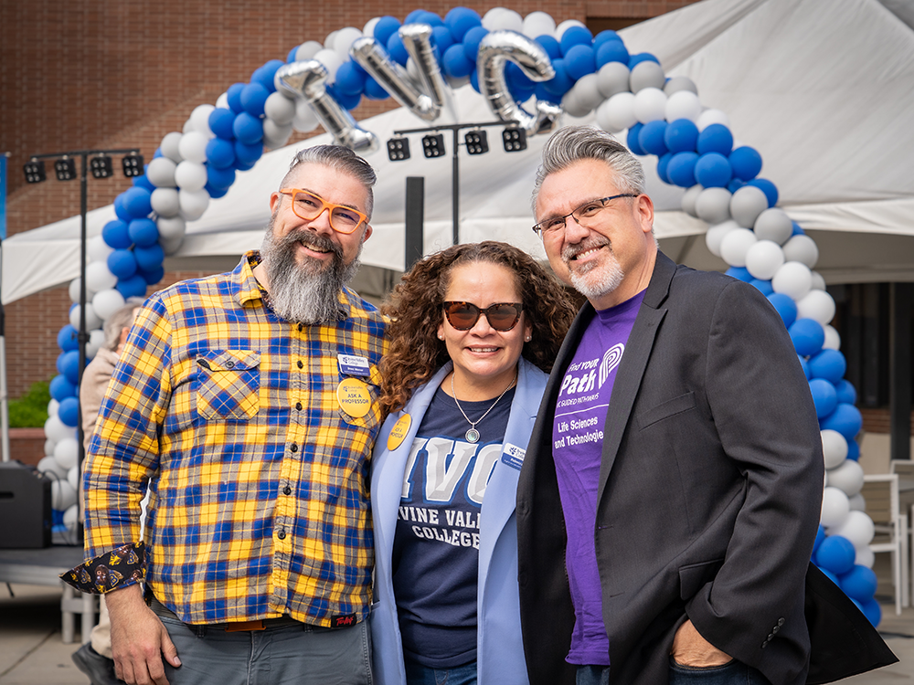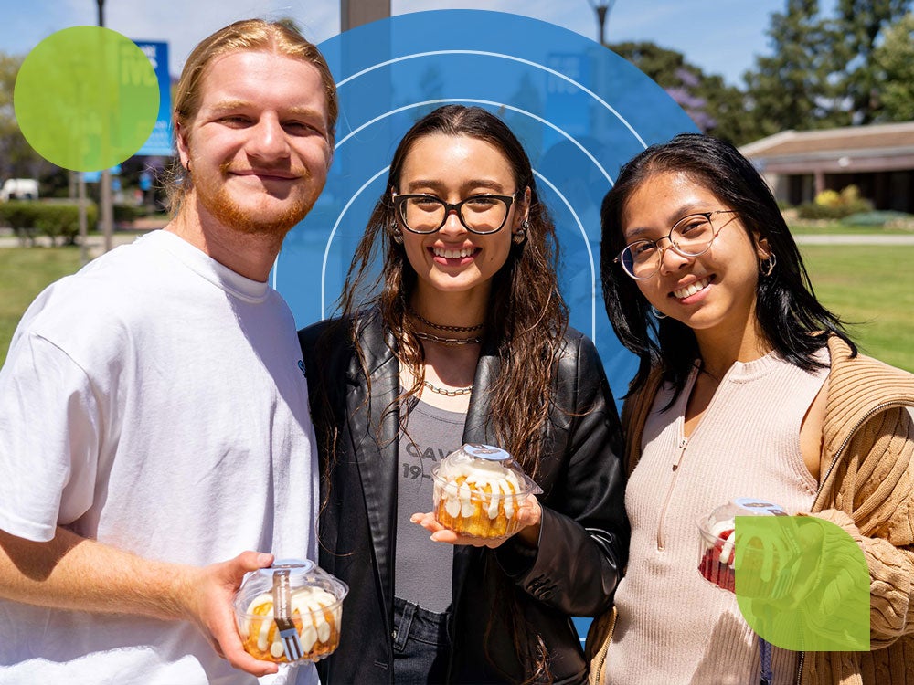Project Start Date: Fall 2019
Construction Start Date: 2024
Project Completion Date: 2026‐2027
Gross Square Footage: 31,300 sf
Assignable Square Footage: 30,362 sf
Project Description:
The Student Union building will be built immediately to the Southwest of the current SSC, between B‐300 and the Gym. This will enable the cafe in the SSC to remain open until the building is completed. The Student Union is 31,300 square feet and will be a hub of student life, featuring:
- A spacious cafeteria with two-story-high ceilings
- A modern bookstore
- Multipurpose Room
- Office of Student Rights and Grievances
- Office of Student Life & Equity
- Associated Students of IVC (ASIVC)
The design began at the end of 2019, and we are submitting the plans for approval to the Division of the State Architect in July. The project is slated to begin construction in 2024.
At the completion of the Student Union and the Student Services Center, we will demolish the existing SSC and build a large quad with outdoor space and a lawn capable of seating 3000 people for graduation.
As part of the project we are also upgrading the Powerhouse 2 heating and cooling system.
The project will be designed to LEED Gold equivalency.
