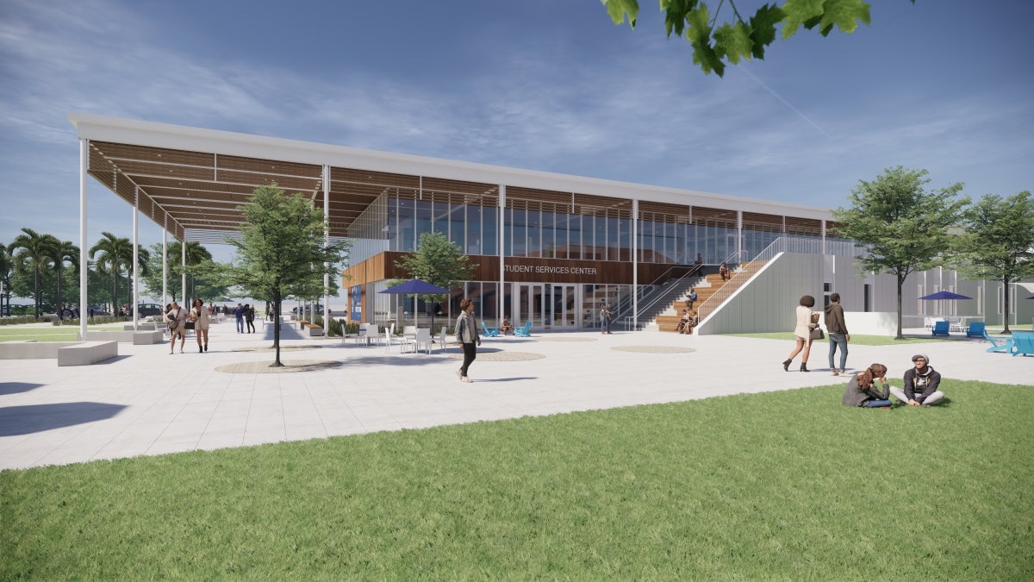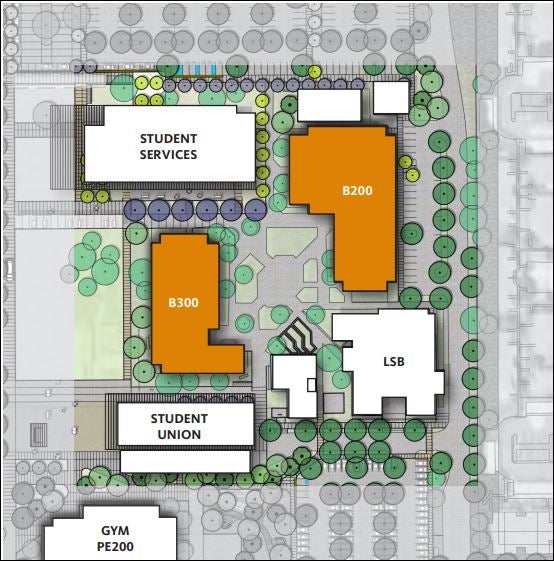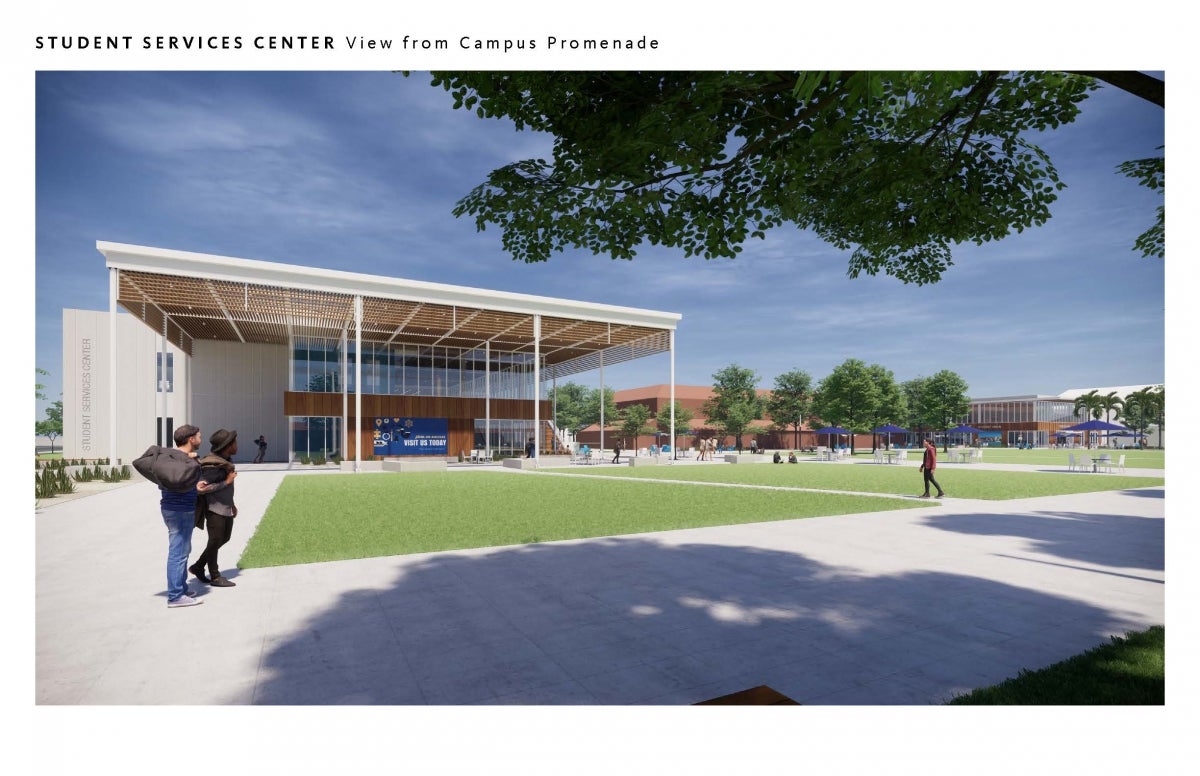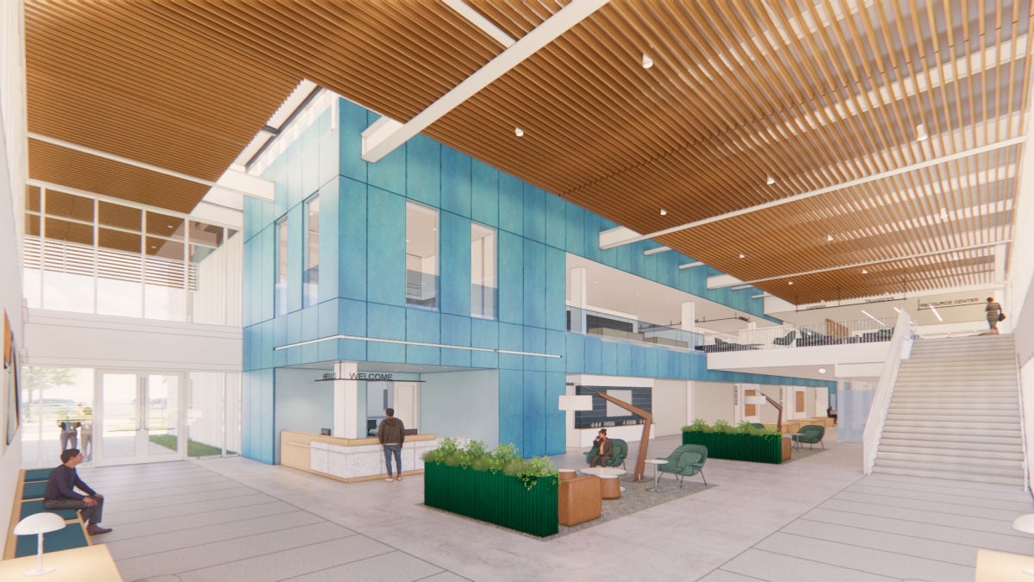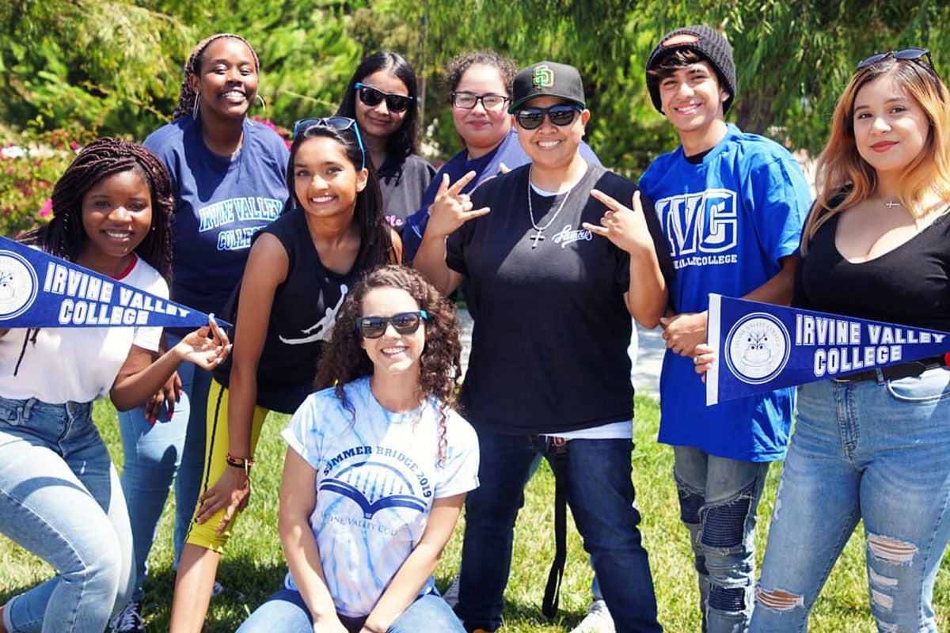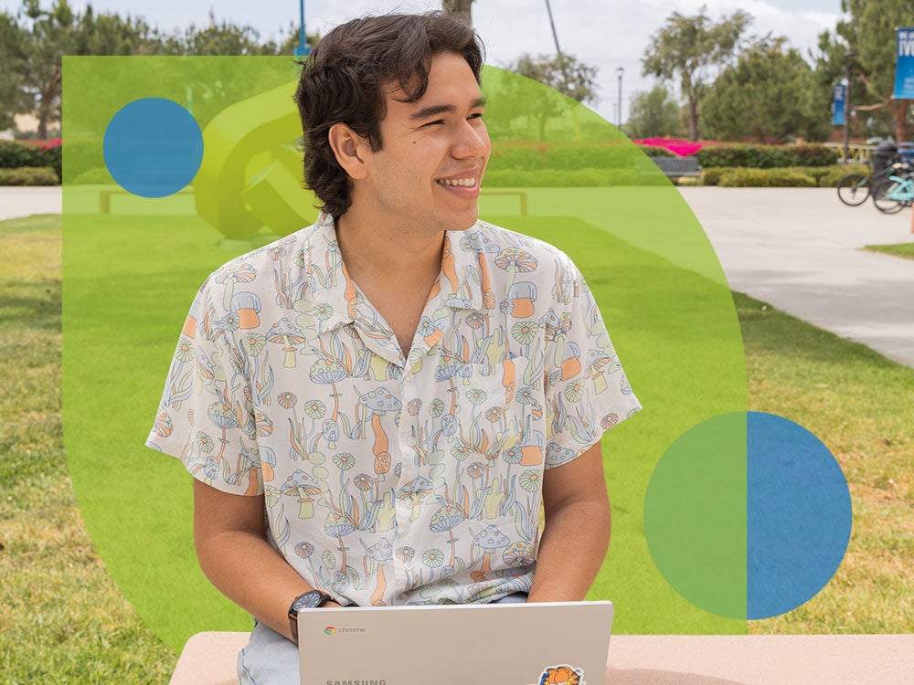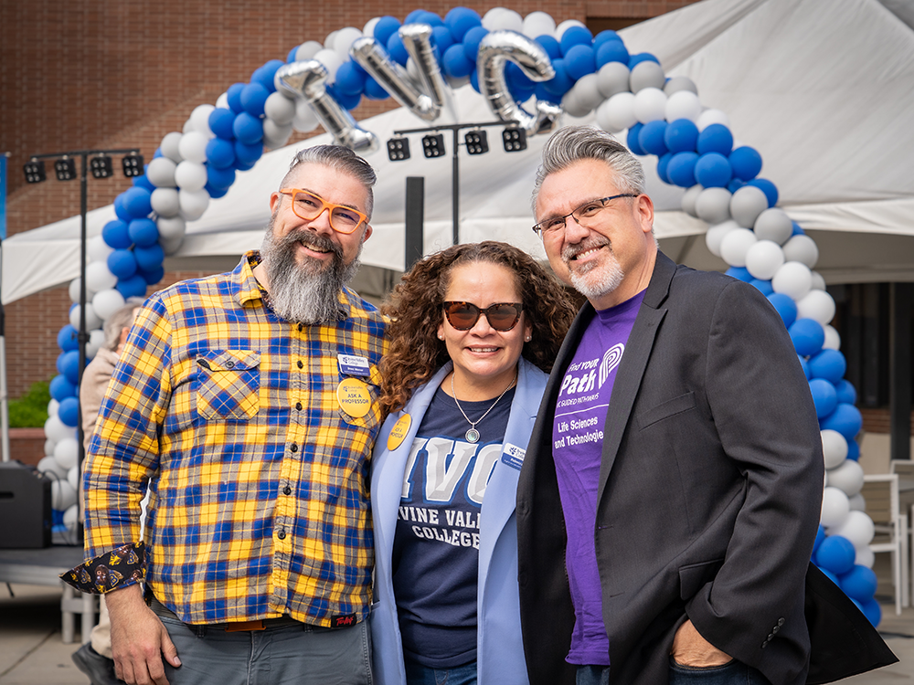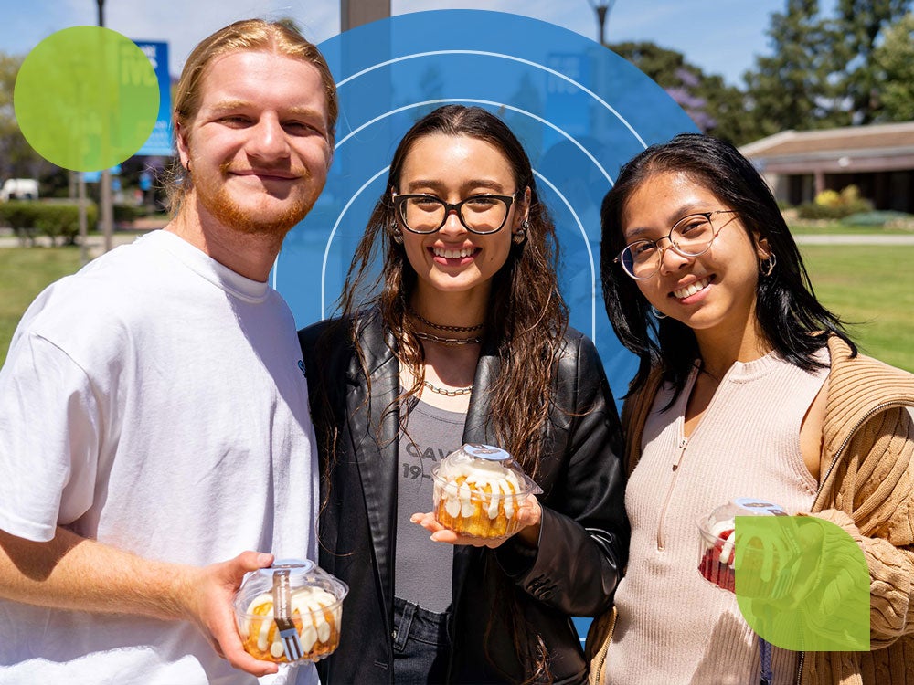Project Start Date: Fall 2019
Construction Start Date: 2024
Project Completion Date: 2026-2027
Building Gross Square Footage: 54,000 sf
Assignable Square Footage: 47,437 sf
Project Description:
The Student Services building will be built on the footprint of the current B-100 building.
It will be two stories tall (36 feet) with a steel frame and precast concrete exterior. The south and west sides will feature large glass curtain walls to maximize natural light. The lobby will be a two-story space, creating a welcoming and dramatic entry. The second floor will feature a large outdoor terrace with views of the new quad.
The Student Services Center will offer essential support for our students, including:
- Outreach
- Admissions & Records
- Financial Aid & Scholarships
- Student Payment Services
- Disability Support Programs and Services & Testing Center
- Veterans Services Center
- Career & Transfer Center
- Counseling
- Extended Opportunity Programs and Services (EOPS) Cooperative Agencies Resources for Education (CARE)
- California Work Opportunity and Responsibility to Kids (CalWORKS)
- International Student Programs
The design began at the end of 2019, and we are submitting the plans for approval to the Division of the State Architect in July. The project is slated to begin construction in 2024.
At the completion of the Student Services Center and the Student Union, we will demolish the existing SSC and build a large quad with outdoor space and a lawn capable of seating 3000 people for graduation.
As part of the project we are also upgrading the Powerhouse 2 heating and cooling system.
The project will be designed to LEED Gold equivalency.
