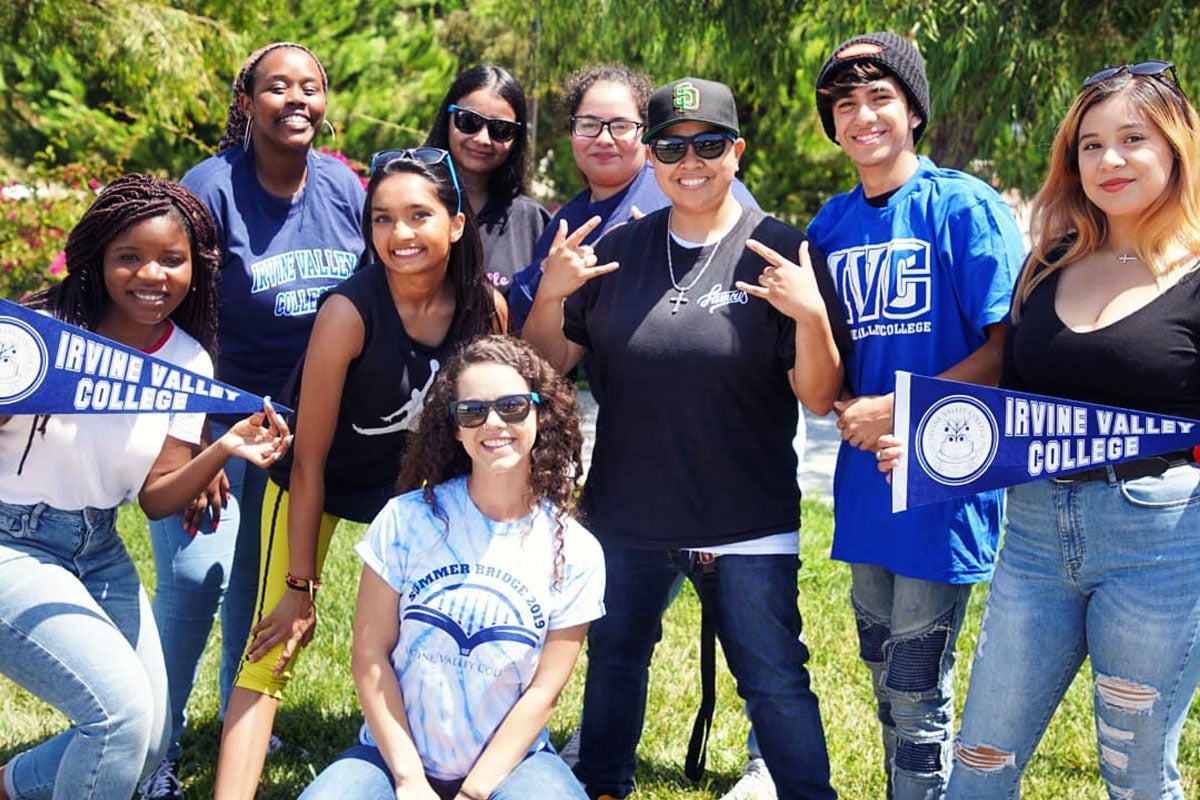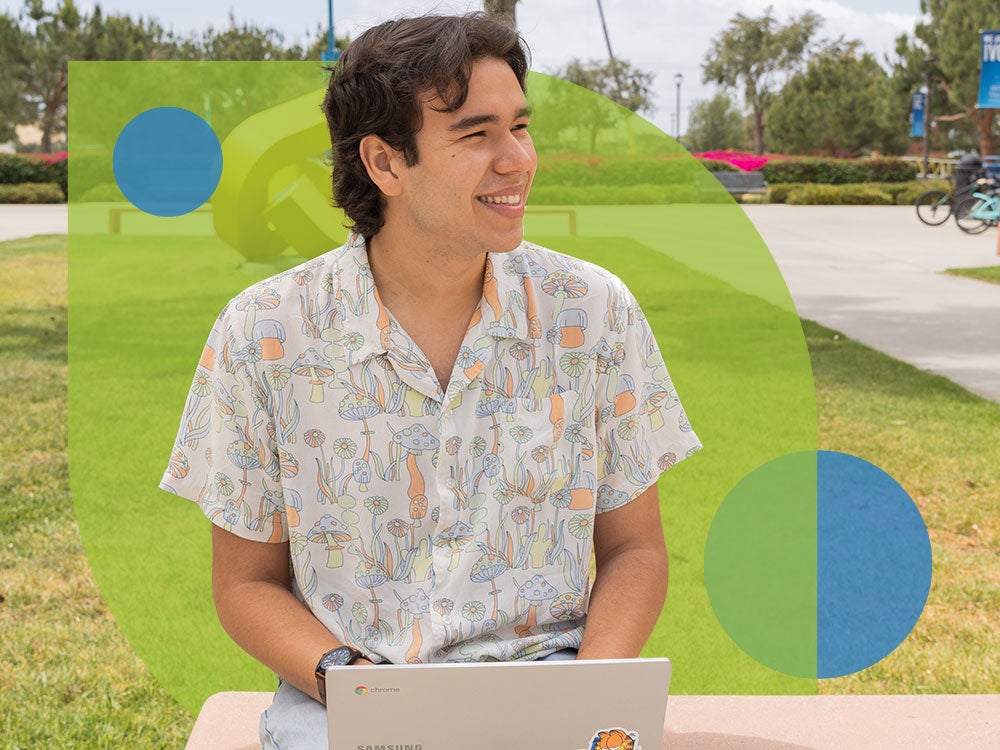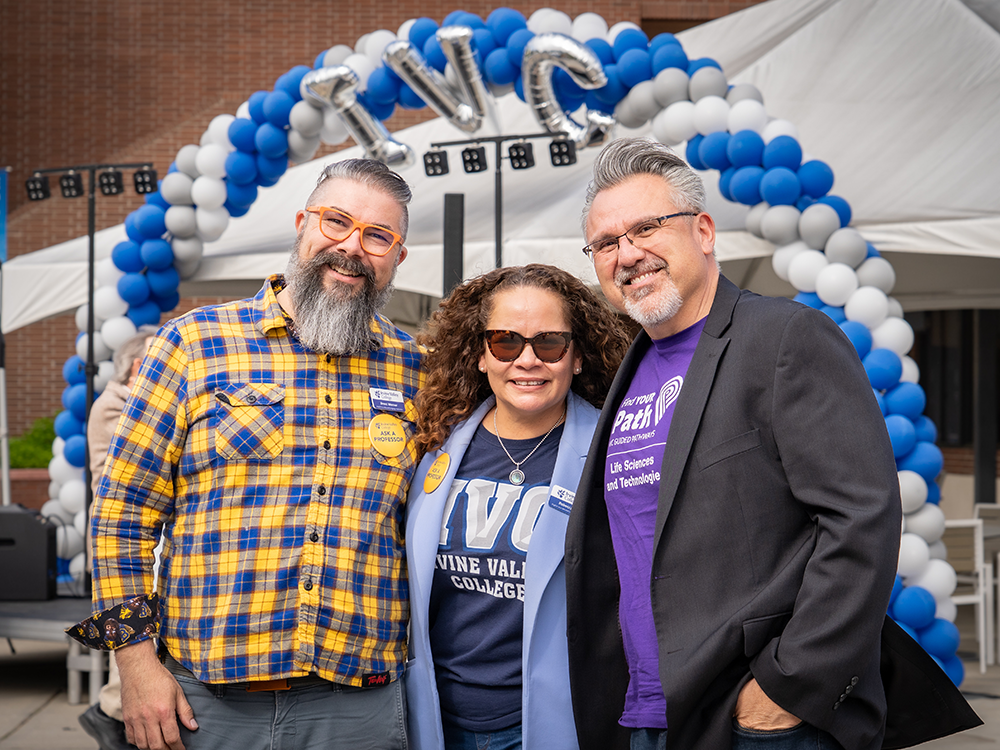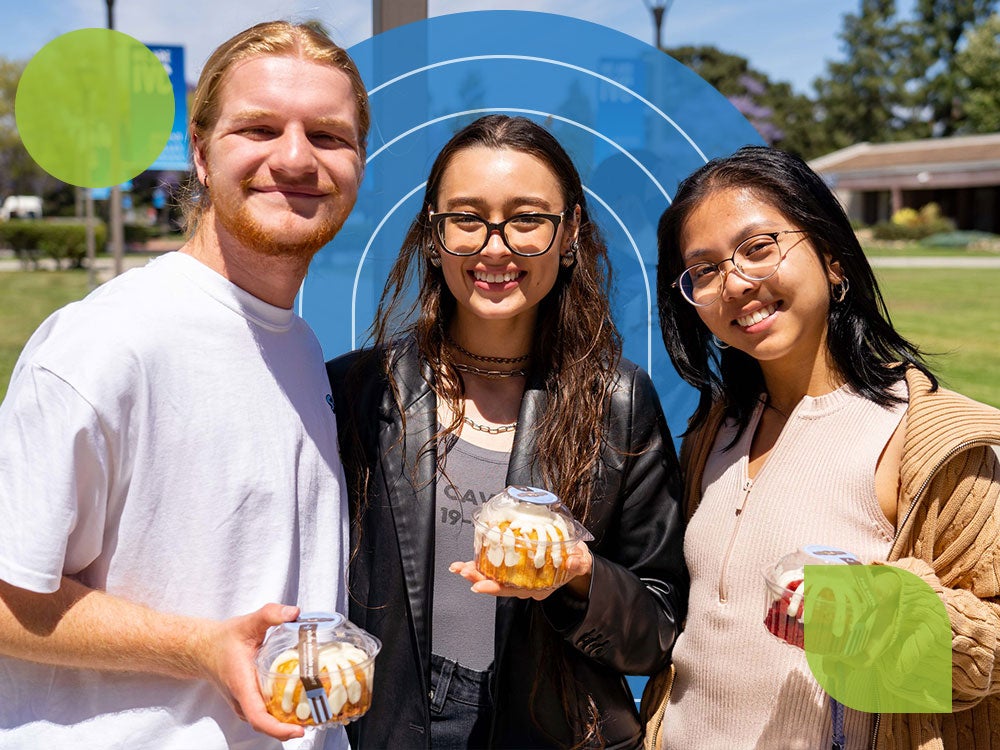Please reference this page for updates on temporary relocations of offices, services, and impacts to parking and travel paths.
Student Union and Student Services Center
Construction Timeline: Buildings February 2025 - Fall 2027
The Student Services building will be built on the footprint of the current B 100 building, while the Student Union will be built immediately to the Southeast of the current Student Services Center, between B 300 and the Gym.
At the completion of the Student Services Center and the Student Union, the existing Student Services Center building will be demolished, creating space for a large grass quad capable of seating 3,000 people for graduation.
What to Expect During Construction
- FEB. 2025 — Demolition of the B 100 building to begin.
- FEB. 3 — Parking Lot 9 will be closed; additional staff and ADA parking stalls will be added to Lots 5, 8, and 10 to mitigate the closure of Lot 9.
- FEB. 10
- Fencing for the project will be installed.
- Bus Stop Relocation: the bus stop on College Dr. will be temporarily relocated to Irvine Center Drive. The college is working closely with the Orange County Transportation Authority (OCTA) to establish a new permanent bus stop between Lots 5 and 6. More details will be shared as they are finalized.
- FEB. 24 - MARCH 4
- Lot 10 will remain open but with a reduced number of available parking stalls due to ongoing construction. We encourage students, faculty, and staff to consider using alternative parking lots whenever possible during this time.
- JUL. 15 - 25
- To ensure safety, the sidewalk between the new Student Services Center construction site and Building B 200 will be temporarily closed from Tuesday, July 15 through Friday, July 25. This closure is necessary while structural steel is erected in close proximity to that walkway. Signage and alternative route information will be posted to help guide students, faculty, and staff during this period.
Relocations Due to Construction
- IVC Bookstore: relocated to BSTIC 101 as of January 2025
The Spot: Center for Basic Needs (Food Resource Center): will close their current location in the B 100 building on February 4, and will reopen at the Student Activities Center on February 10, 2025.
Arts Promenade and Coffee Structure
Construction Timeline: December 16, 2024 – February 2026 (anticipated completion early Spring 2026)
The Arts Promenade and Coffee Structure will create a vibrant new space for art, connection, and innovation at Irvine Valley College.
What to Expect During Construction
- DEC. 16, 2024 — Construction fencing will be in place, rerouting foot traffic around the site. Fencing may occasionally expand temporarily. Please allow extra time to cross campus and refer to campus maps for alternate routes.
- MAR. 11-18, 2025 — Grinding and resurfacing of the fire lane will take place. Follow posted signs and allow extra time to cross campus.
- APR. 28, 2025 — Restrooms will be closed in Music and Dance, Visual Arts and the exterior restrooms in the Health and Wellness Center. Work is expected to complete early May 1.
- OCT. 2025 — Circulation Improvement — By the end of October, the west sidewalk will reopen and barricades will be removed, restoring both pedestrian circulation and two-way vehicular traffic between the Performing Arts Center and the Arts Village. This will be a visible improvement for campus flow as remaining landscaping continues.
- ONGOING (through SPRING 2026) — Construction fencing will remain around portions of the site as work progresses. Please allow extra time to cross campus and follow posted wayfinding signage.
- WINTER 2025 – SPRING 2026: — Final landscaping, installation of the coffee structure, and completion of the mural wall system will continue across the Promenade.





